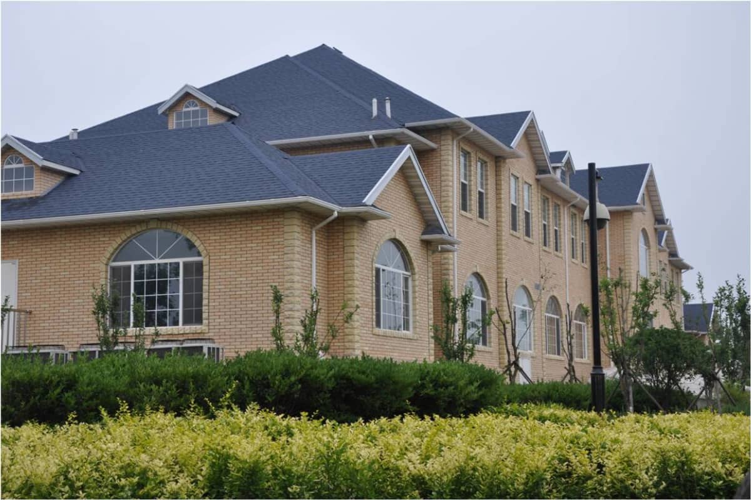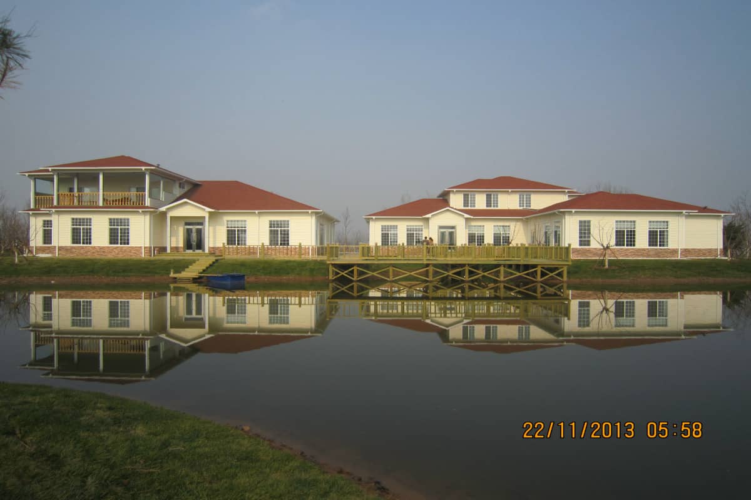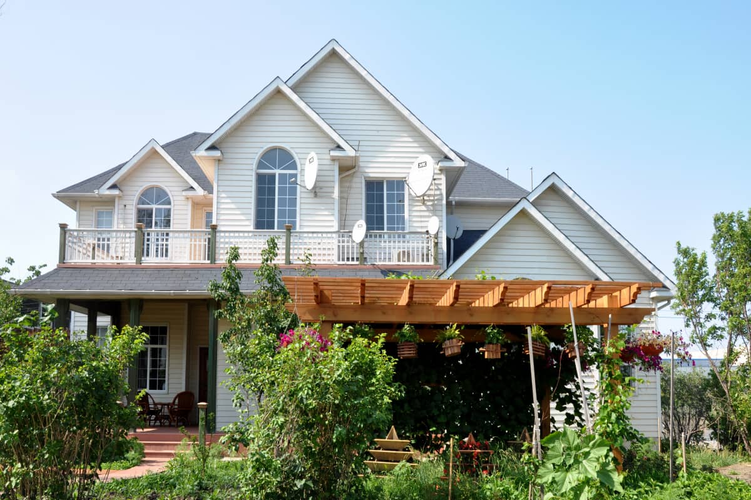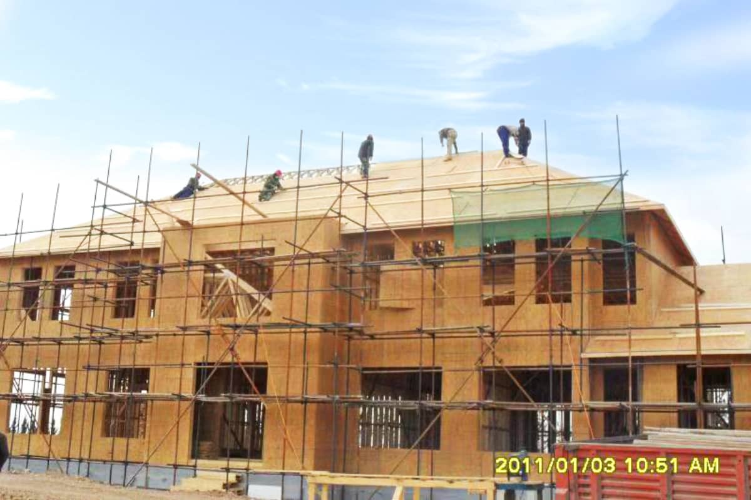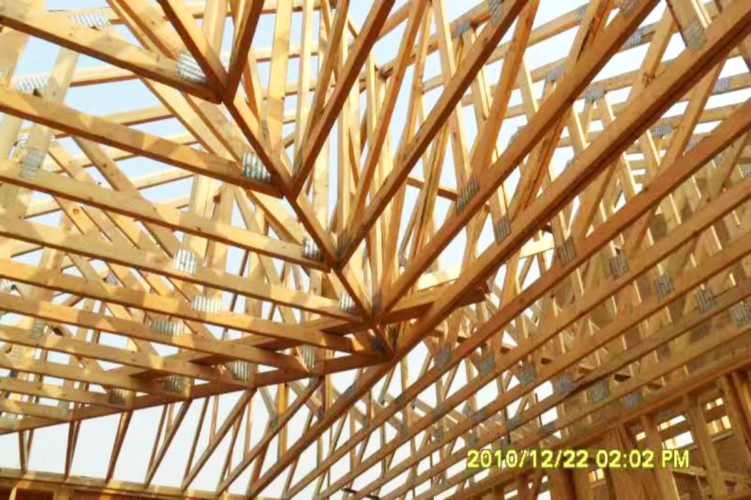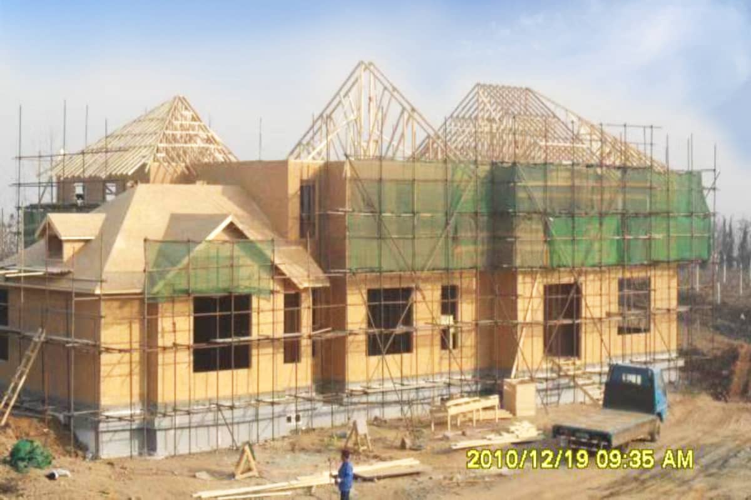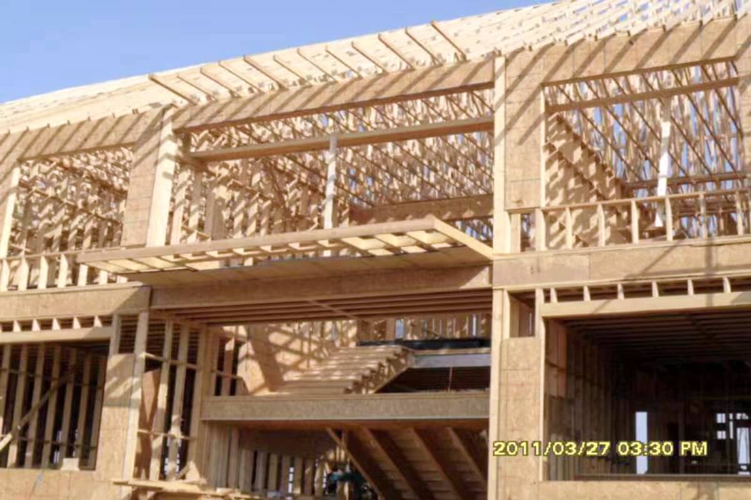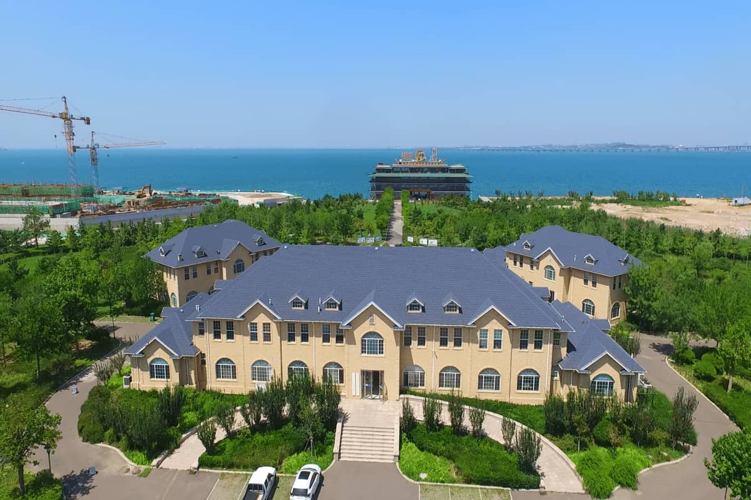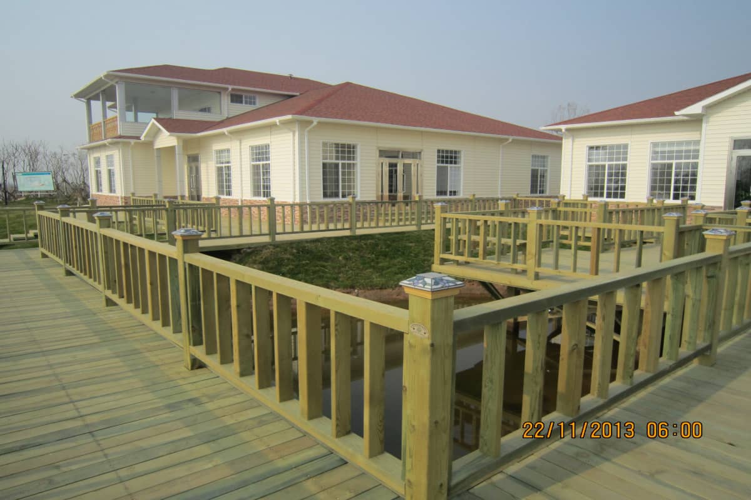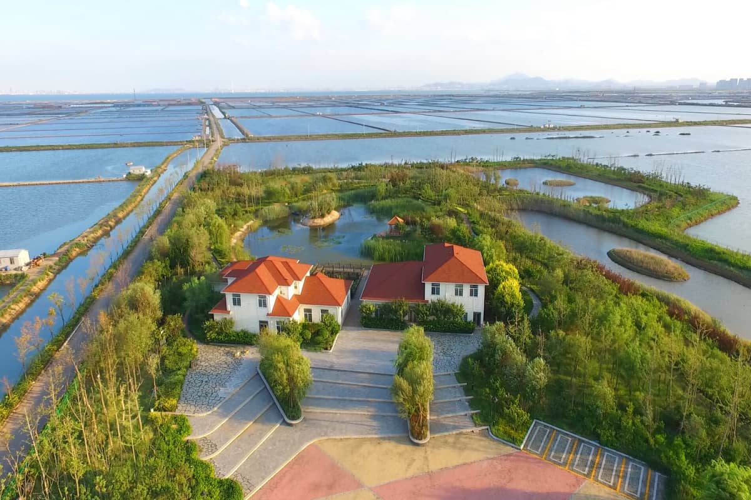Light Frame House System
House of light wood-frame construction. The frame'smost important elements are the studs (uprights to which sheathing, paneling,or laths are fastened), joists (small horizontal timbers that support a flooror ceiling), and rafters (parallel beams that support a roof). The frame isusually built from 2”x4”(38mmx90mm))or 2”x6”(38mmx140mm) lumber, higherdensity lumber is used for joists and other supporting timbers.

